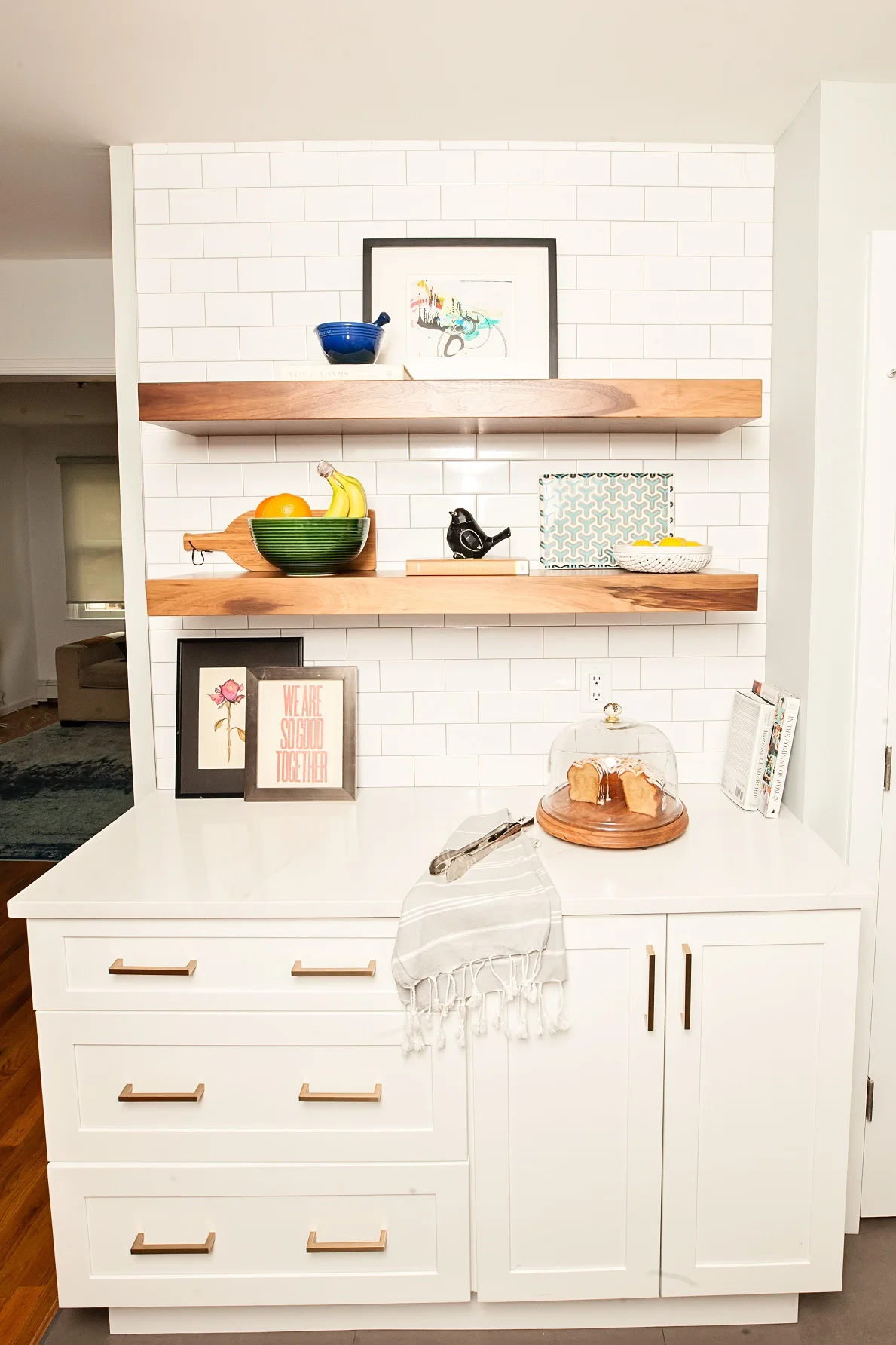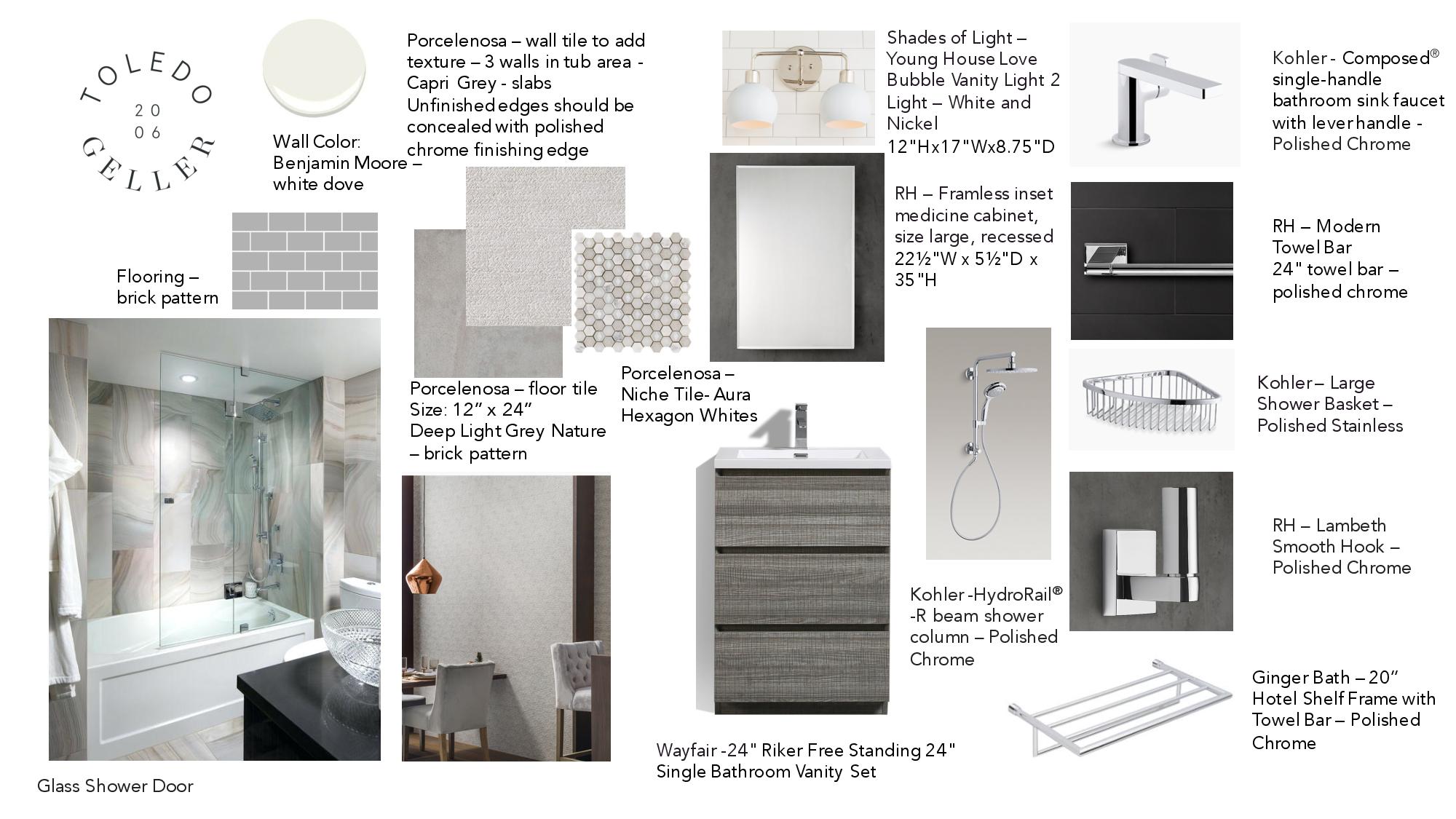When our clients, Robert and Dana purchased their apartment 8 years ago, they thought a home renovation would be in their near future. The kitchen was furnished with original builder grade cabinets and the bathroom was a DIY job by the previous owners. The dated rooms made the unit feel dark and depressing - far from their exuberant personalities and lifestyle they lived. But once they were moved in and settled, our clients were blessed with twin boys and all home remodeling projects were put on the back burner.
AFTER
Once their children were older, renovating the kitchen and bath felt like a project they could finally take on. The dark colors and finishes had started to take a toll on them, so they wanted something light and airy to come home too. “When you walk in your front door and your first thought is ‘Good Lord this place is depressing’ it's time to make a change,” Dana said.
BEFORE
Dana and Robert wanted more light which is a challenge in most apartments. Their kitchen did not have windows and they are a middle unit so the windows they do have are in back and front of the unit only. The trick here was installing extra recessed lighting, light paint colors and white cabinets.
While Dana had a very clear idea of what she wanted overall (light, clean, transitional to modern feel), she didn’t have time to select all the materials and visit all the showrooms, so we brought in our long-time design partners Virginia and Jessica at Toledo Geller to help pick paint colors and source products. Dana recalls, “That service was invaluable as it saved me so much time and helped me make decisions quickly. Access to design help coupled with Andy's knowledge and professionalism is exactly why we hired Thompson.”
KITCHEN CONCEPT BOARD
AFTER
AFTER
Items selected for the kitchen include Kohler plumbing, pulls from Top Knobs, Elegant Kitchens Fabuwood shaker style cabinetry, Caesarstone counters and backsplash, Porcelanosa floor tiles and Benjamin Moore paint.
BATHROOM CONCEPT BOARD
AFTER
AFTER
Bathroom materials include Porcelanosa textured wall tiles for the tub area and medium grey floor tile. Shades of Light vanity lighting, Restoration Hardware medicine cabinet, robe hook and towel bar, Kohler plumbing, and an Orren Ellis Riker floating vanity from Wayfair.
To see more photos of this project, check out our Projects page or our Houzz profile.









