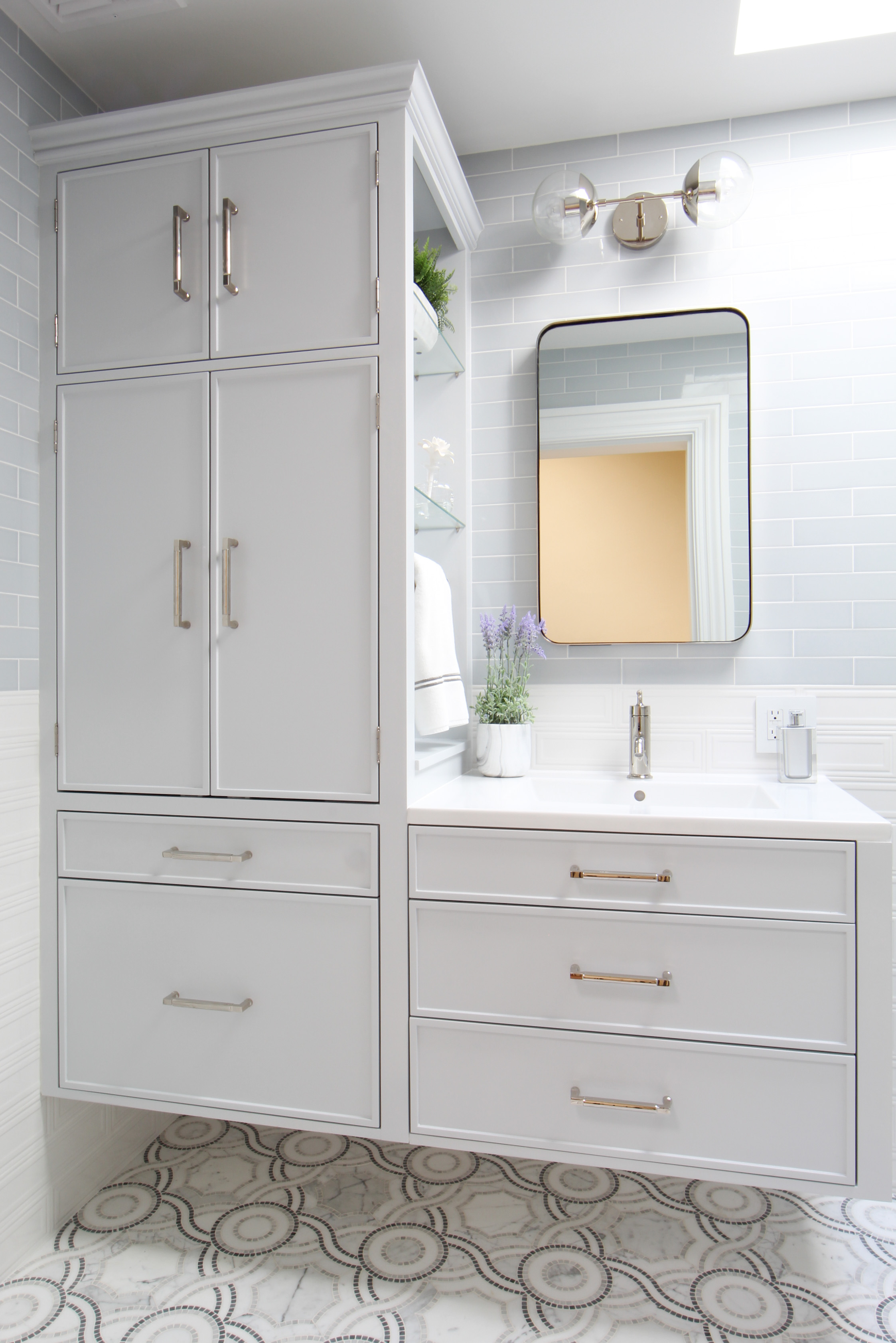Most families living in the Hoboken/Downtown Jersey City area have an appreciation for the character that comes with buying an older home. But along with the high ceilings, grandeur moulding, and parquet floors comes outdated plumbing, fixtures, electric and very little storage. Owning an old home is a labor of love.
Our client called us wanting to completely remodel their brownstone’s 3rd floor bathroom. The existing floor-plan included an over-sized whirlpool tub and double vanity with zero storage which made the bathroom feel small and dysfunctional for this family of four.
AFTER
We re-framed the space and replaced all the plumbing and electric. Due to a leak in the skylight, the ceiling joists were also re-framed, and a new Velux brand skylight was installed.
The client selected high end materials including a custom floating vanity that included a storage cabinet, towel bar, shelves for toiletries, a toilet paper niche and under-mount lighting that would highlight the Pompeii Grey mosaic tile floor from Artistic Tile. These smart organization solutions allow the sink and surfaces to remain uncluttered despite day-to-day use. The medicine cabinet is from Restoration Hardware and the light fixture and vanity hardware is from Cedar & Moss.
AFTER
AFTER
The floor to ceiling tile, also from Artistic Tile, is another high-end detail the client decided upon along with the help of our in-house designer. Capital Geo in White was selected for the bottom half while A Train Azul was selected for the top half. In order to achieve such a clean and linear look, wall installation, tile cuts and transitions had to be done with exact precision.
AFTER
Our designer and client selected the Kohler Purist collection to outfit her shower fixtures. The Pompeii Gray mosaic tile appears again in the custom tile niche for cohesiveness and visual appeal.
AFTER
AFTER
To see more photos of this project, check out our Projects page or our Houzz profile.





























